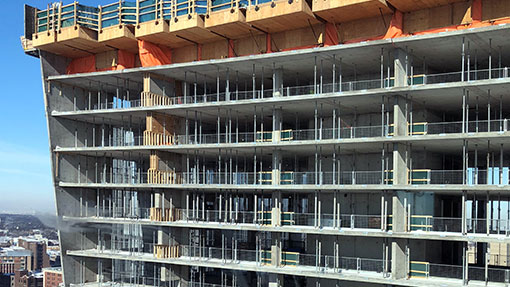TN Square announces official topping-off of 225 Carlton
By Krista Sinaisky | March 16, 2018

The first phase of the True North Square development, including Towers 1 and 2 at 242 Hargrave and 225 Carlton, has officially achieved a significant construction milestone with the topping-off of the vertical mixed-use retail, office, and residential tower at 225 Carlton. The building reached completion of the structural building phase in March 2018, hitting its final height of 25 storeys. This milestone follows the top-off of Tower 1, 242 Hargrave, at 17 storeys in December 2017.
Download/View new B-roll video and images of True North Square ›
“Each step of the building process has been truly invigorating but with the top-off of both towers in Phase 1 now complete, we are celebrating a significant milestone both for True North Square and the City itself.” said Jim Ludlow, President of True North Real Estate Development. “At their final heights, we are now able to see the impact that these buildings have on the skyline and landscape of the City of Winnipeg. It’s not every day that buildings of this size, scale, and architectural detail are erected in our city, and we are pleased and proud to be part of the reshaping of our downtown.”
The construction of 225 Carlton will now focus on the completion of the building envelope. Installation of high-performance glass curtain wall has already begun and is set to be complete by late summer 2018. Internal and architectural finishes, including lobby, offices, residential suites, and building amenities will continue until the building reaches completion in the spring of 2019.
“The topping-off of the second tower at True North Square is a significant milestone as we enclose the building and continue with construction activities inside the building.” said Sean Barnes, Vice-President and District Manager of PCL Constructors Canada Inc. “The Truth North Square Project has provided PCL with an opportunity to showcase the exceptional skillset of our local tradespersons and subcontractors. Over 900,000 labour hours have been expended to date creating employment for over 1,300 people. PCL is proud to bring this project to life for our valued client.”
225 Carlton is truly a mixed-use building with two levels of retail space, four levels of boutique office space, and 19 levels of premium rental residences. The residential component of the building is comprised of high-end rental suites that raise the bar for upscale living in downtown Winnipeg and fill a niche for residents who make the choice to rent and maintain the fit-out quality one would expect to find with condominium ownership.
Residents will have direct access to all the benefits and conveniences of an urban lifestyle, including new boutique retail and hospitality offerings as well as connections to the downtown skywalk, rapid transit mall, bike paths, and the city’s hottest sports and entertainment at Bell MTS Place and at the RBC Convention Centre.
225 Carlton will offer 18 floor plans for its 194 suites, consisting of junior one-bedroom, one-bedroom, two-bedroom, and two-bedroom-plus-den units. Suites offer premium features such as walk-in closets, quartz countertops, and stainless-steel appliances. Limited penthouse units on the 24th floor feature generous suite layouts and upgraded finish packages including natural gas fireplaces. Floor to ceiling glass provides for an abundance of natural light and expansive urban and prairie views from all suites.
The 25th floor will feature amenity spaces for the exclusive access of residents including full-service kitchen, dining room, media room, lounge areas, solarium, and outdoor terrace. 225 Carlton will also feature underground parking, secure bike storage, and access to a fitness studio. Each resident will also benefit from professional on-site management and concierge-style services led by the leading national property management firm, Bentall Kennedy Residential Services. In addition to 24-hour security, tenants will have access to secure lobby level storage for parcel and grocery delivery.
Those interested in learning more about the residences of 225 Carlton will be able to register to receive more information on a pre-leasing website launching in June 2018.
Tower 1, 242 Hargrave, is on schedule to open in July 2018. PCL and their subcontractors have completed the glass curtain wall and are now focused on the completion of interior spaces including the main lobby, elevators, tenant amenity floor, mechanical and electrical systems, two levels of underground parking, and the office space of lead tenant, Thompson Dorfman Sweatman LLP.
True North Square is a cutting-edge mixed-use development that, upon completion, will feature over one million square feet of office, hotel, residential, retail, parking and public plaza space, creating a new dynamic epicentre for Winnipeg’s downtown.
True North Real Estate Development partners with business leaders and innovative firms and people to realize exceptional and integrated places for people to work and live.
To learn more about True North Square, please visit truenorthsquare.com.
For more information on PCL, please visit pcl.com.

